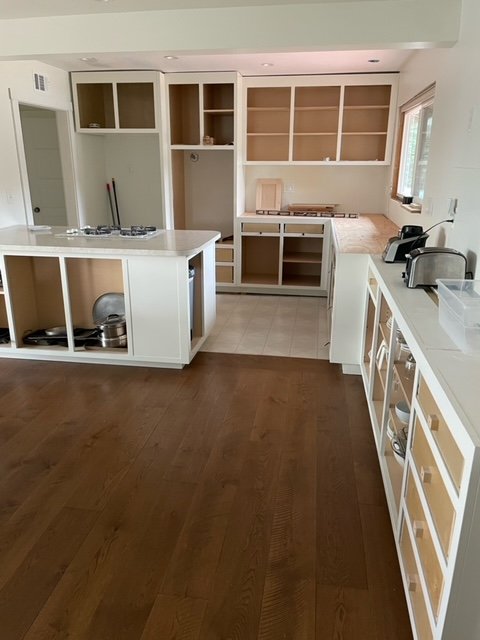Kitchen Remodel Before and After
(This post contains affiliate links)
I’m so excited to show you my new kitchen!
It’s been finished for a while now and we love it!
Pin for later
But before you see our bright, shiny new kitchen remodel, let’s take a quick look back.
This is what we started with:
The kitchen still had the original 1964 cabinets. The counters, backsplash, flooring and appliances were ‘updated’ in the 1990s.
The island was very low (it was table height so you could sit at the counter in dining chairs) making the cooktop only 30 inches high. It was a back-breaker to cook on that stove! And the cabinets above it blocked off the sight line into the space. So raising the island and taking down that cabinet was a priority.
Here’s a look at the kitchen during demo:
The cabinet above the cooktop is gone and you can already see how open it looks without it. And we’ve already installed the new 37-inch high island cabinet.
And here it is with all the new cabinet boxes installed:
We removed the soffit on the back wall (and window wall) so we could install the upper cabinets all the way to the ceiling. (We had to keep the soffit in front because there’s a structural beam inside it.)
We temporarily put the old countertop and cooktop back on the new island cabinet because we needed to be able to cook while we were in the middle of our renovation. (We had a temporary kitchen sink, dishwasher and garbage disposal set up in the not-yet-renovated primary bath area. You can read all about how we set that up, along with some great tips for living in a kitchen remodel.
And here it is all finished:
Pin for later
Mr. Redoux did an AMAZING job building the cabinets! He really is SO talented!
We extended the cabinets all the way into the dining area to give us more storage. We made the lowers there 15 inches deep and the uppers are 12 inches. This keeps the cabinets from feeling too heavy in the space. It also creates more interest than if there was just a long row of 34-inch deep cabinets down the wall.
We originally were going to put glass doors on the center cabinets but I decided that I like having them completely open. (Although I have to tell ya, we had an earthquake a while back and a small ceramic creamer came flying out and smashed on the floor, so there is that..)
This angle shows our entry which is just on the other side of the dining cabinet wall:
Pin for later
To the left of the island is a little hallway that goes to Loren’s room and the laundry area. You can just see the plate rack we built to zhuzh up the space and store our platters.
Pin for later
Here’s a better view of that rack:
Pin for later
I love this little area! There are some very special pieces on these shelves —
The black platter on the top has the word ‘EATS’ inlaid in wood in the center. It was a wedding gift to us in 1976. The heart-shaped cake pan in front of it is the one my mom used to make my first birthday cake in 1955. The wooden platter on the third row down was a gift to my mom and dad on their wedding day in 1950.
I love having these items that are so special to me on display where I can enjoy seeing them every day!
So that’s our new kitchen! We’re so happy with the way it turned out and it functions perfectly for us. Let me know what you think!
GET THE LOOK
(These are affiliate links which means I make a small commission if you purchase through a link. This doesn’t affect the cost to you, but it does help me to continue to create more content for you to enjoy. I appreciate your support!)
Shout with joy to the Lord all the earth! Ps. 100:1




















































