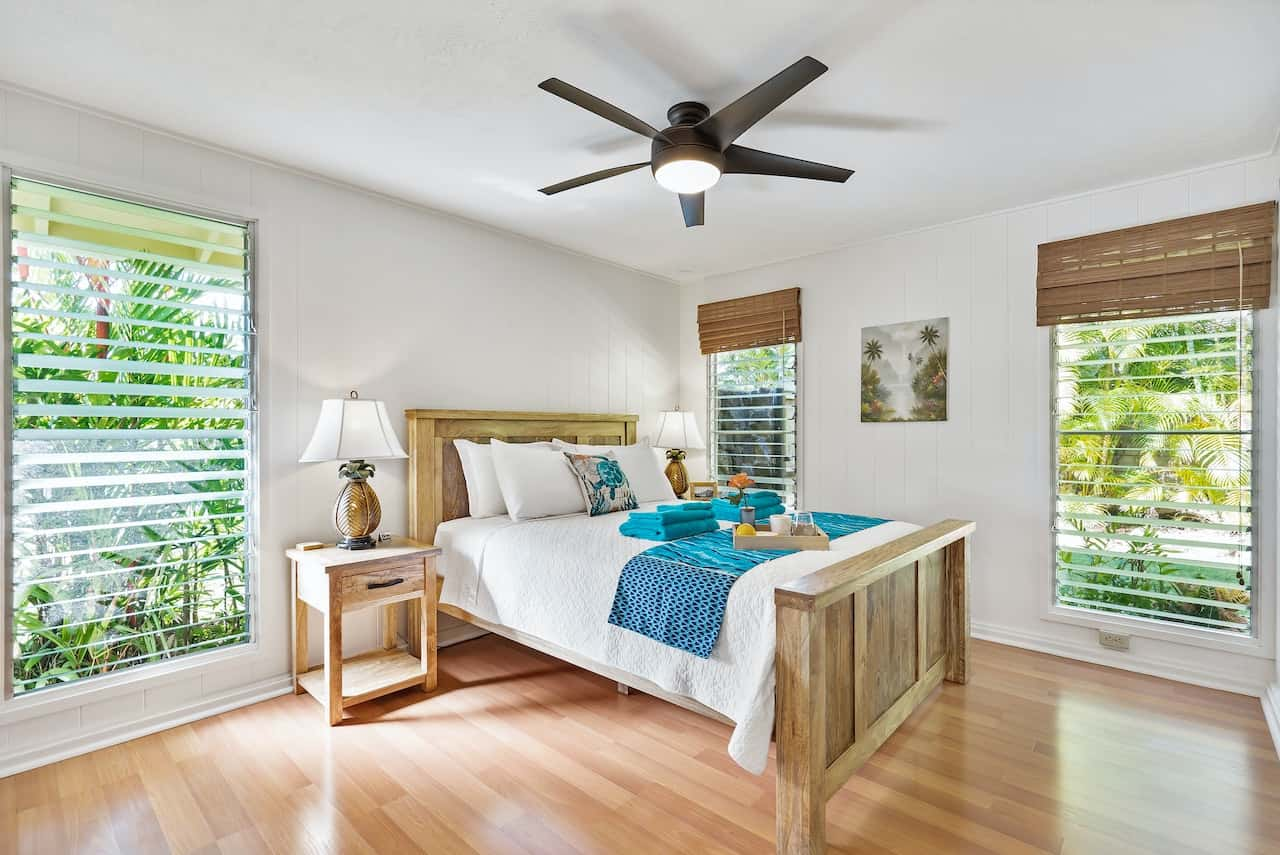Merging interior design with functional HVAC planning ensures that your home doesn’t just look good it feels good too. Whether you’re renovating or decorating a new space, strategic choices can create rooms that support healthy ventilation while preserving visual harmony.
Why Airflow Matters in Interior Design
Effective airflow ensures consistent temperature, minimizes humidity, and promotes healthier indoor air quality. Good ventilation reduces the need for constant HVAC adjustments, saving energy and extending system life. For professional advice on improving airflow and ventilation, explore hvacministries.org.
- Poor air circulation can cause unpleasant odors, promote mold growth, and result in inconsistent indoor temperatures.
- Overworking HVAC systems raises utility costs and shortens equipment lifespan.
- Strategic airflow design improves comfort and sustainability.
Common Design Mistakes That Disrupt Airflow
Design trends sometimes conflict with practical ventilation needs. From Common design mistakes include things like bulky furniture and overly heavy drapes:
- Blocking Air Vents: Placing furniture directly over supply or return vents restricts air circulation and overburdens HVAC systems.
- Neglecting Room Layout: Ignoring airflow patterns when arranging furniture can create hot or cold spots.
- Using Thick Rugs or Wall Hangings: These materials can trap heat and impede airflow.
- Closed Interior Doors: In systems without return vents in every room, closed doors can limit airflow and cause pressure imbalance.
Smart Design Solutions for Better Airflow
Good design works with airflow, not against it. Here’s how to balance beauty with HVAC efficiency:
1. Vent-Conscious Layouts
Position large furnishings away from vents and returns. This allows air to flow freely across the space, promoting better temperature distribution.
2. Use Airflow-Friendly Materials
Choose sheer or lightweight curtains over heavy drapes. Choose airy, breathable fabrics for upholstery and steer clear of thick materials that retain heat.
3. Add Ceiling Fans Thoughtfully
Fans improve circulation and can complement your room’s aesthetics. Position them to enhance cross-ventilation and pair with décor styles.
4. Use Zoned Climate Control
Install smart thermostats or HVAC zoning systems to control temperature room-by-room. This allows for comfort without energy waste.
5. Balance Natural and Mechanical Ventilation
Open windows strategically to allow fresh air to circulate, especially during cool evenings. Combine this with smart fan placement for a hybrid system.
Vent Covers: From Eyesore to Accent
Vent covers don’t have to be unattractive. Interior designers are now using custom covers or painting them to match wall colors, making them design elements rather than visual distractions.
- Opt for laser-cut wood or decorative metal vent covers.
- Paint standard vent grilles to blend into wall or ceiling finishes
- Use magnetic covers when closing vents in unused rooms.
The Role of HVAC Professionals in Design Planning
Collaborating with HVAC experts during the design phase ensures optimal comfort and energy efficiency. They can recommend vent placements, duct sizing, and zoning strategies that complement your layout.
Organizations specialize in creating efficient and affordable HVAC solutions for families and communities. Their mission-driven approach supports healthy homes through practical ventilation planning, especially for residential renovations.
Conclusion
Designing with airflow in mind helps create a living space that’s both visually appealing and comfortable. By understanding how layout, material choices, and system planning affect ventilation, homeowners can create healthier, more efficient interiors.

